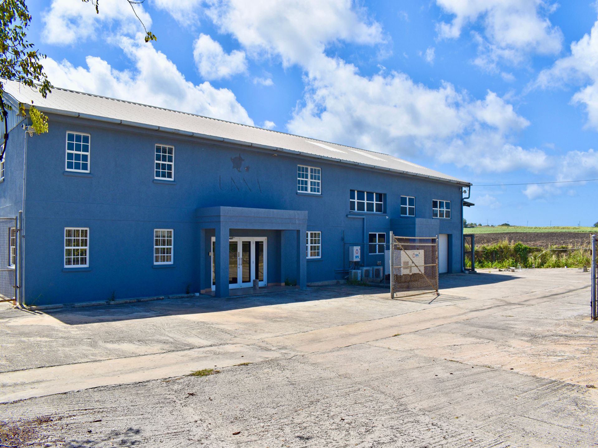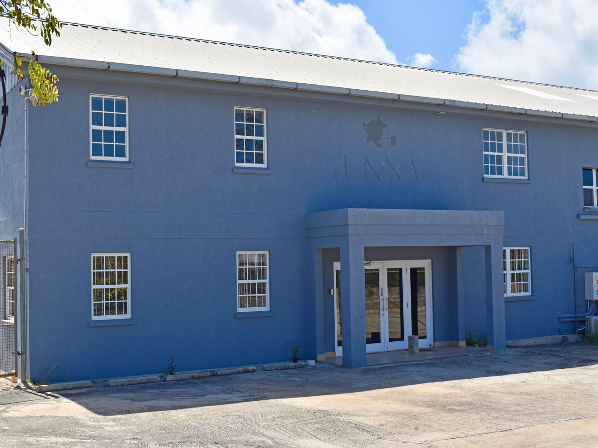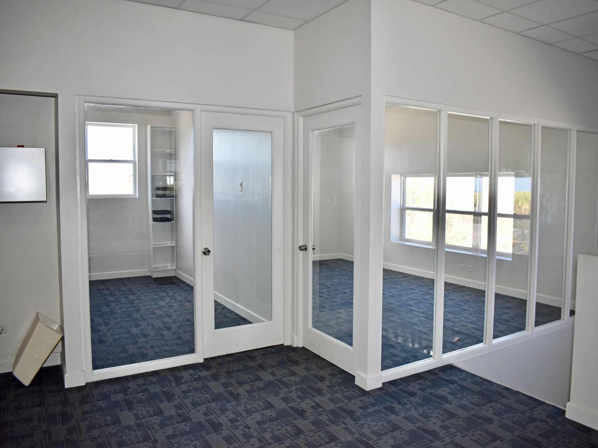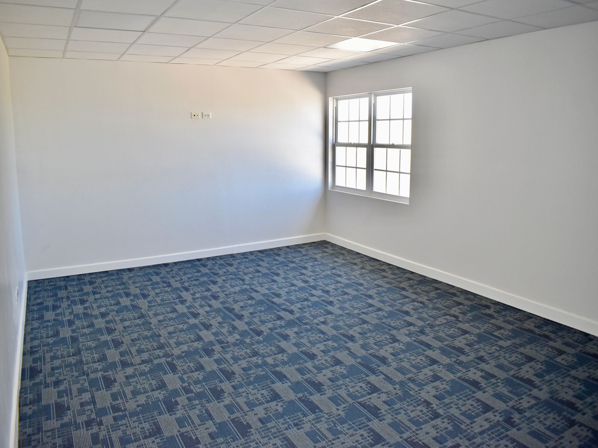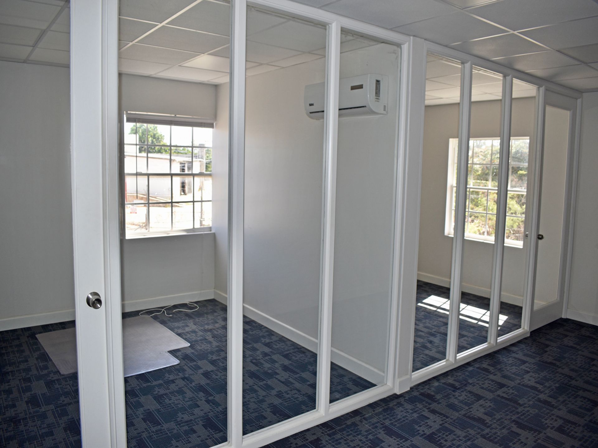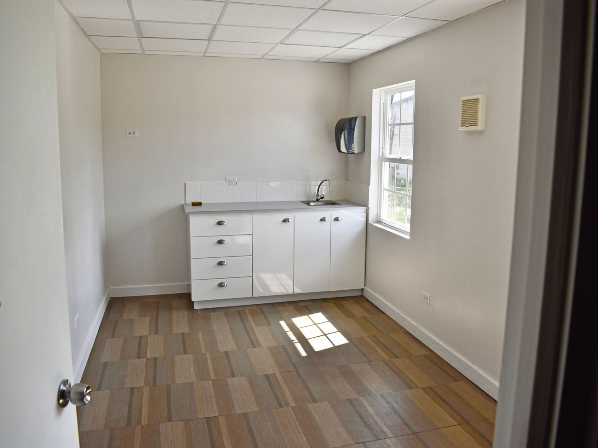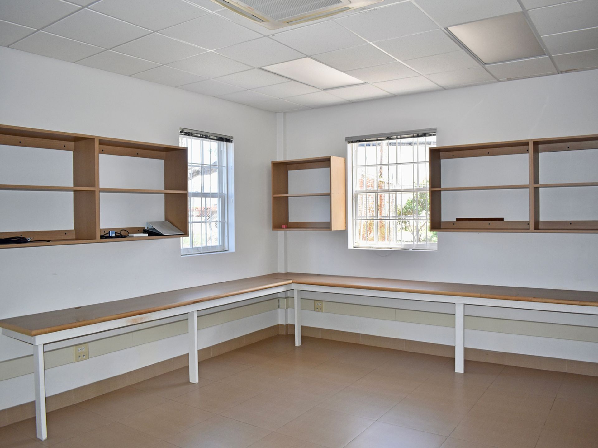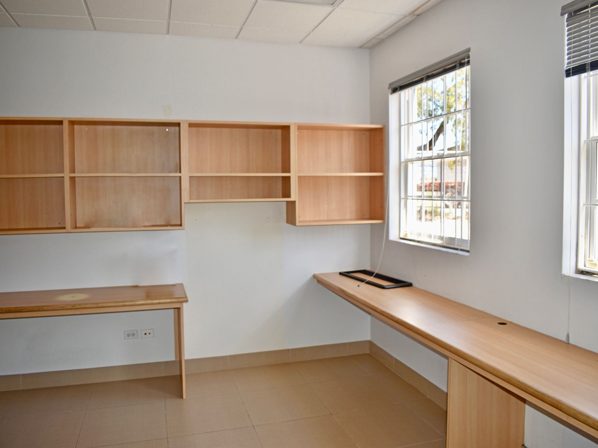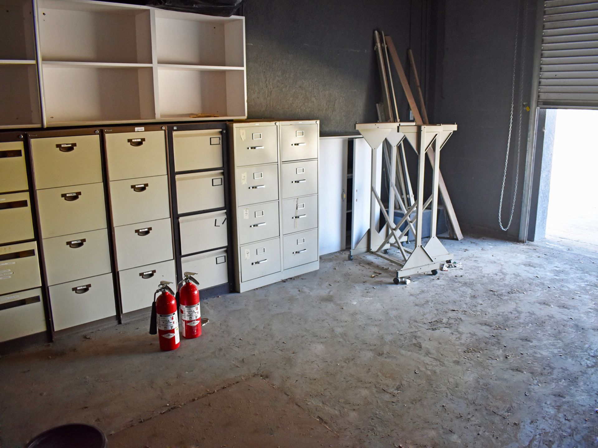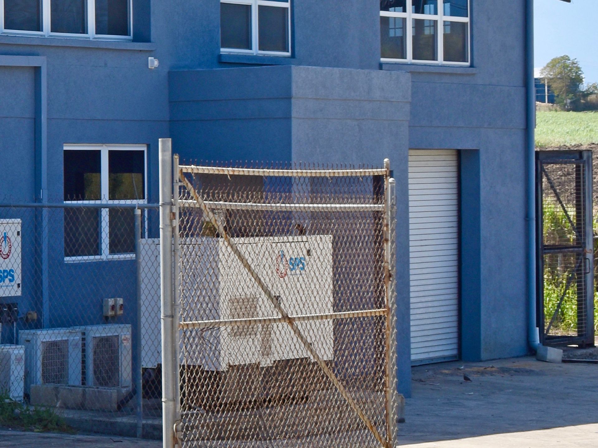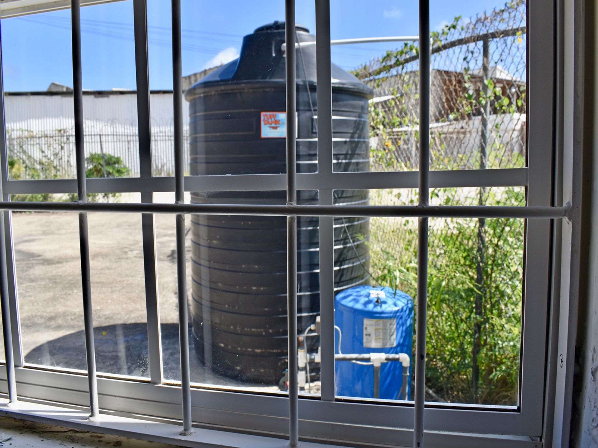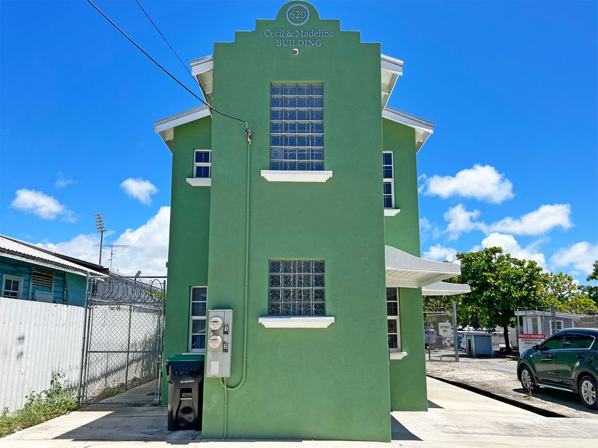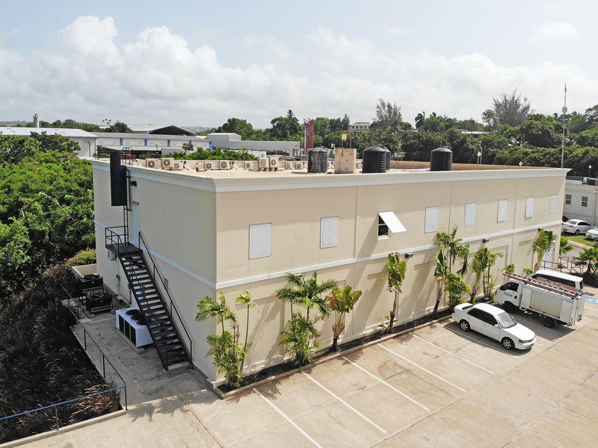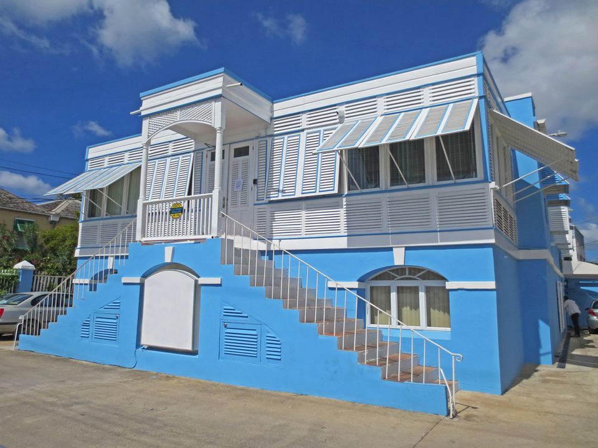Main Content
Property Details
St. Lucy, BarbadosSpringhall Offices
- 9,000 sq. ft. Floor Area
Reference # - B45813
A two storey fully-fitted out, air-conditioned office building with lots of natural light, ample storage and excellent parking. Suitable as a company headquarters occupying both floors or for two tenants, each with their own floor.
The ground floor has a reception area, seven individual offices, general offices, a server room, kitchen and bathroom facilities as well as a "warehouse type" space to the west. This storage area has a roller shutter door providing access from the exterior. The ground floor has mostly ceramic tiles throughout and the windows are secure with burglar bars.
The first floor features nine individual offices, a main boardoom as well as a smaller boardroom and an additional meeting room. Additionally there is a spacious general open office area, reception area, two lunch rooms and bathroom facilities.
The upper floor can be accessed via a separate door and interior staircase. There is a second interior emergency exit staircase between the ground and first floor to the rear of building. The upper floor is of wooden construction covered with wall to wall carpeting. Many of the individual offices are partitioned with glass.
There is a generator, a back up water supply and a large fenced yard ideal for storage of containers, equipment, vehicles and the like.
Available for a gross rent of $20 per sq ft per annum plus VAT. Utilities and garbage disposal to the tenants account.
- A/C Split
- Fenced
- Internet
- Water Pump
- Water Tank
- Burglar Bars
- Generator

