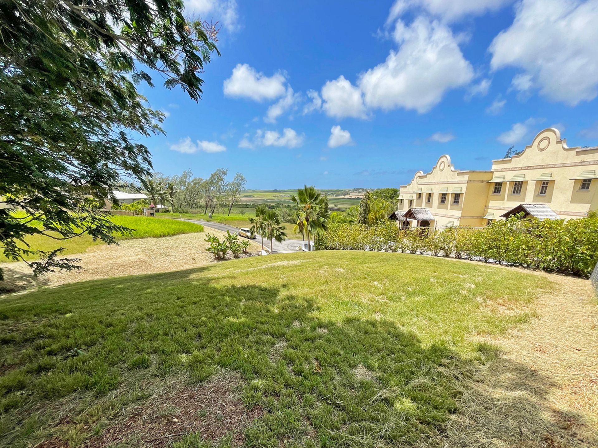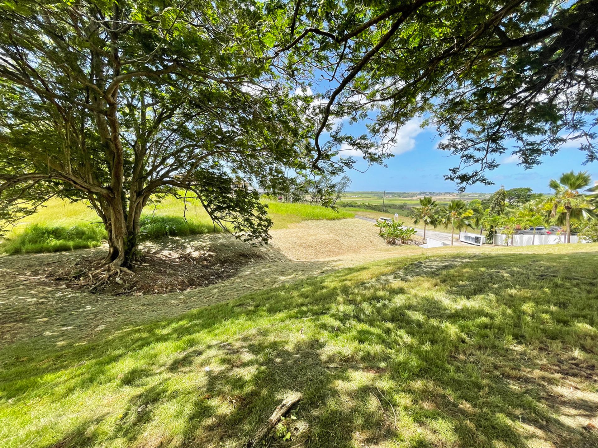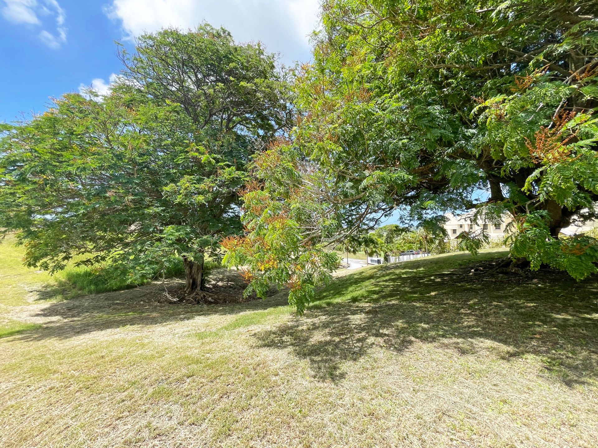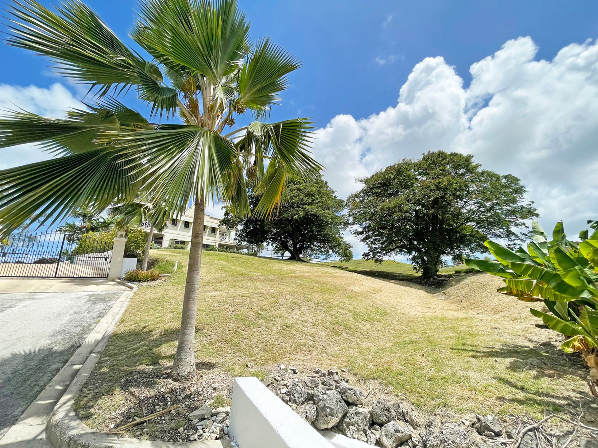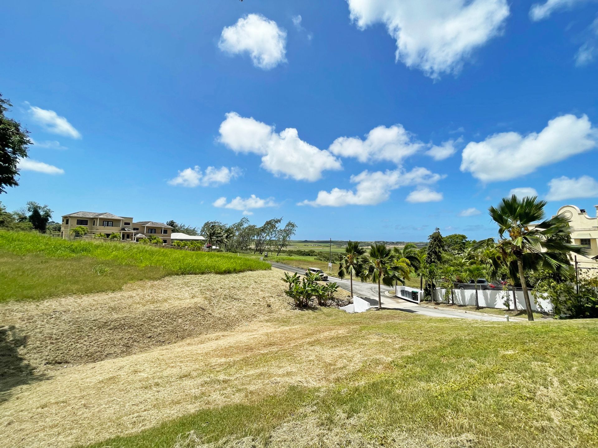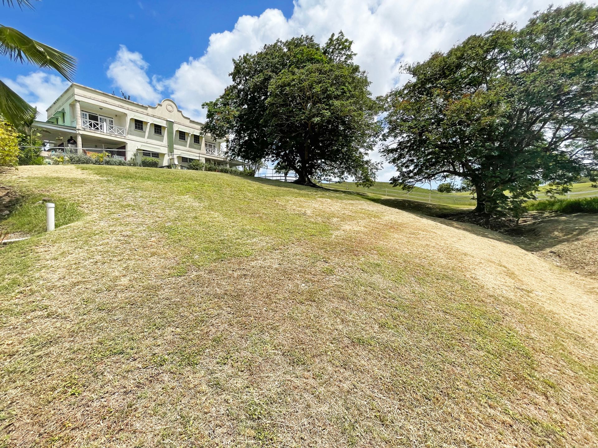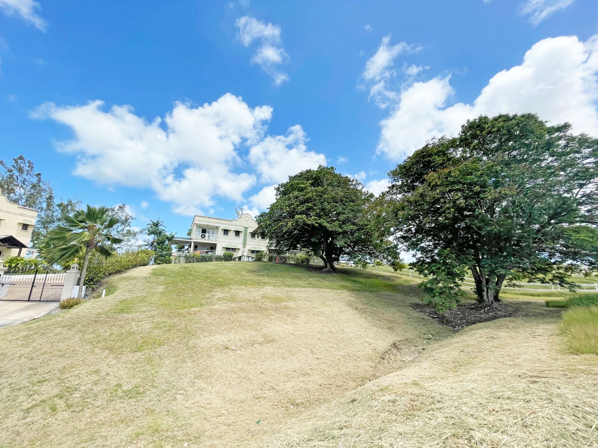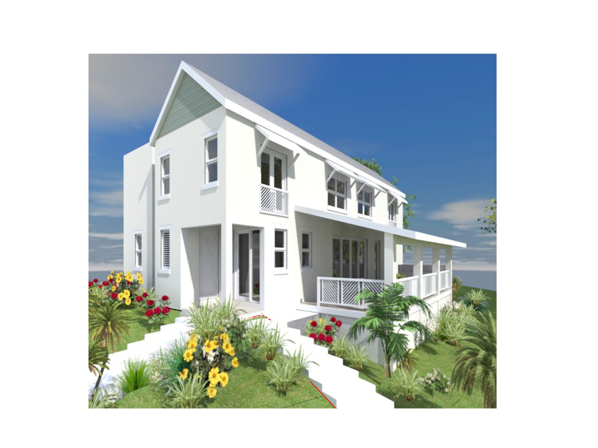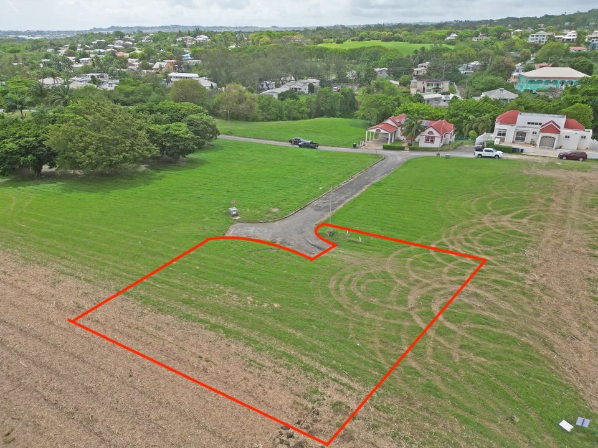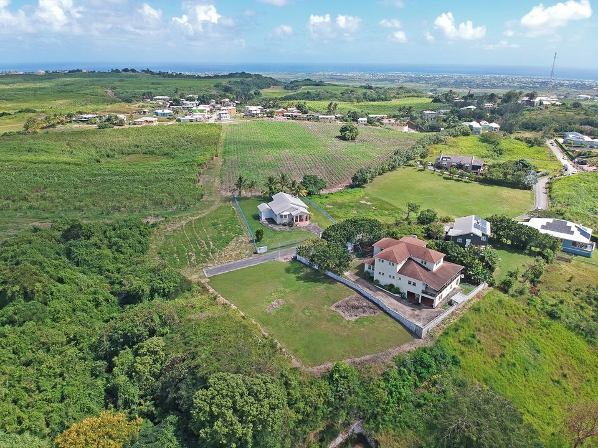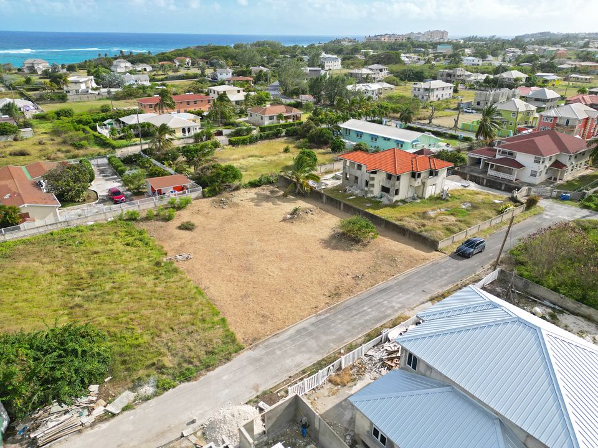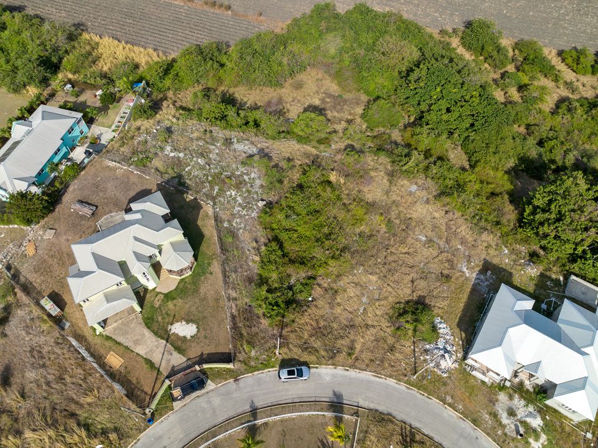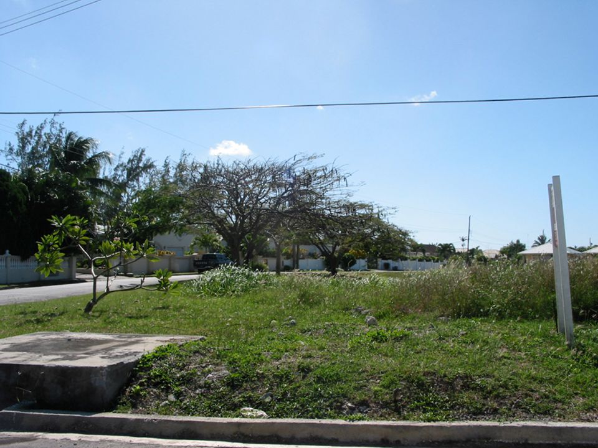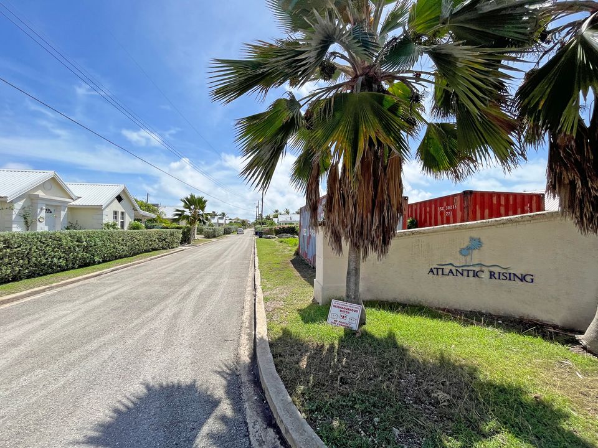Main Content
Property Details
St. George, BarbadosButtals Lot 3
- 13,077 sq. ft. Land Area
Reference # - B46528
Buttals Lot 3 sits on 13,077 sq ft and is a breezy elevated lot with incredible views of St George valley. It is small development of only 9 lots.
The plot is offered with a complete topographic survey and architect designed plans for a 4 bedroom house, which has been granted Town Planning approval. The land slopes towards the south east and the design works with the slope ensuring that all living areas and bedrooms take advantage of the prevailing breeze and country views over the valley.
The ground floor consists of a large open plan living / dining space approached from a covered entrance porch and opening up onto a covered patio facing the view. The kitchen is also open plan with a separate walk-in pantry. The ground floor plan incorporates a family room and small office on the west side plus a powder room for visitors.
The upper floor has a master bedroom with ensuite bathroom and walk-in closet. There are 3 other bedrooms, all facing the view, two additional bathrooms and a utility room.
Eternally, space has been shown for parking 4 cars. A secluded pool could be added in future at the north east corner of the plot.
Although located in a quiet country setting in St George the plot is within a 10 minute drive of the many amenities of Wildey and within 15 minutes of the south coast and the airport.
Mortgage Calculator
Enter the following details and calculate the approximate value of the mortgage payments on the new property you may be considering.
It would be wise to contact your bank or financial institution for a firm quotation before proceeding.

