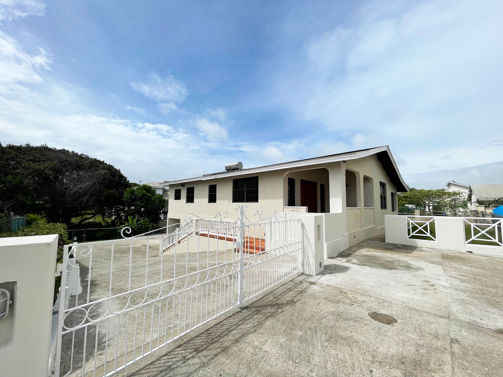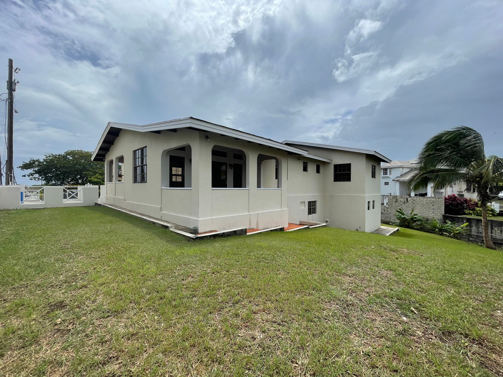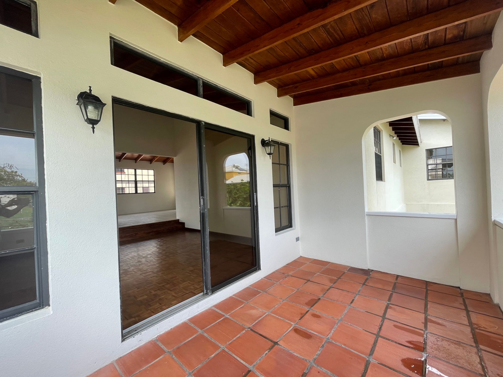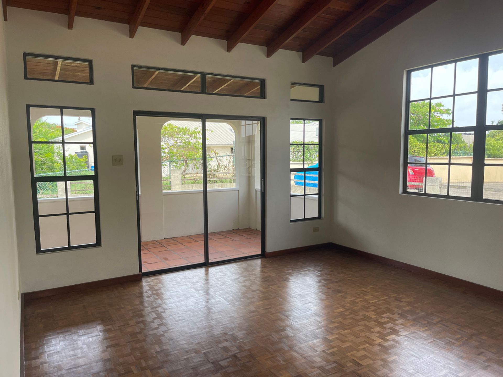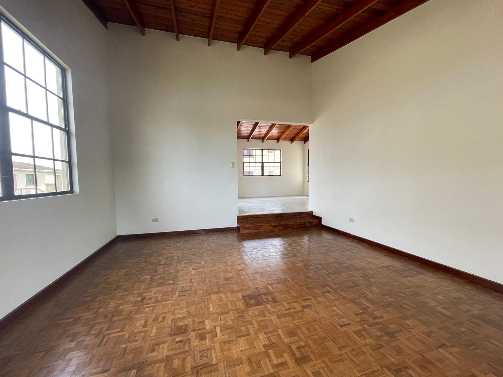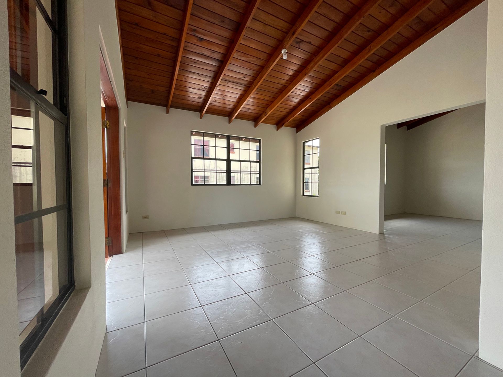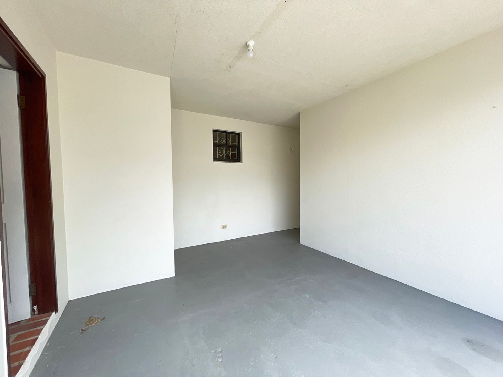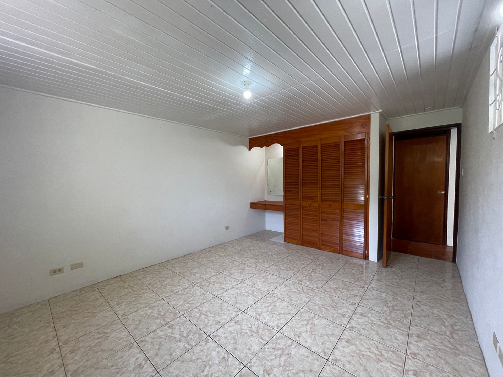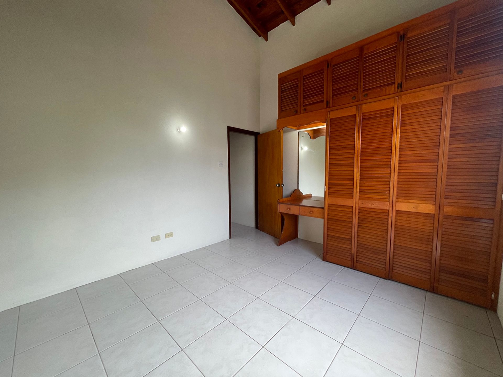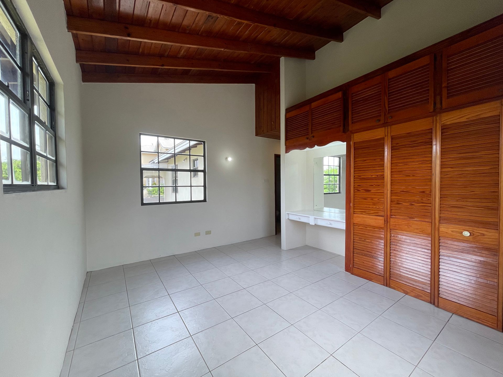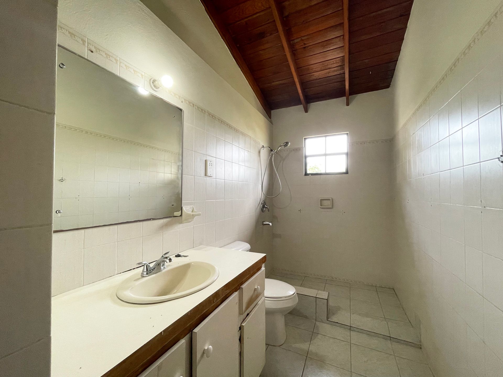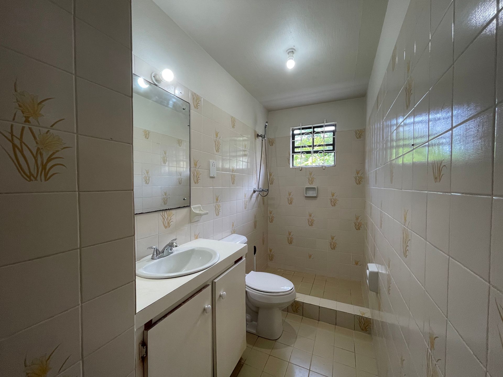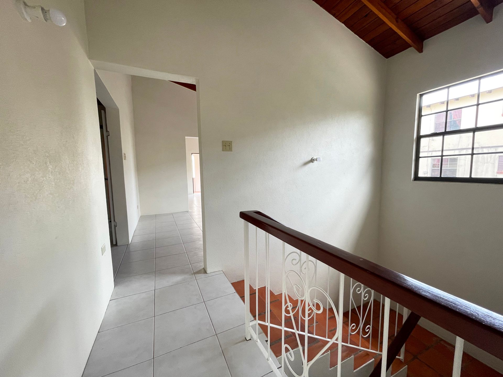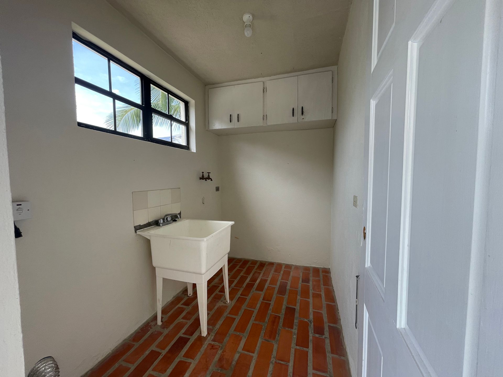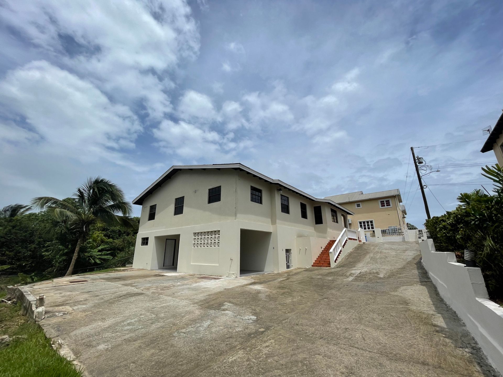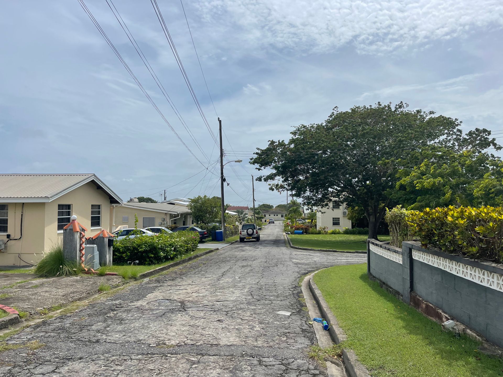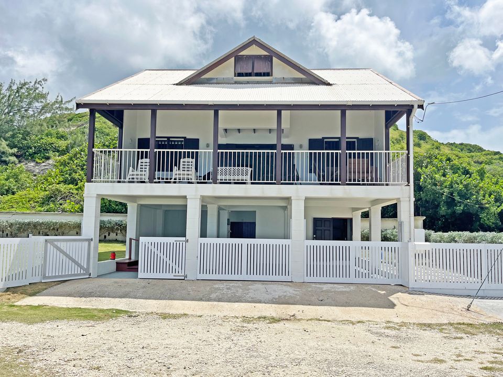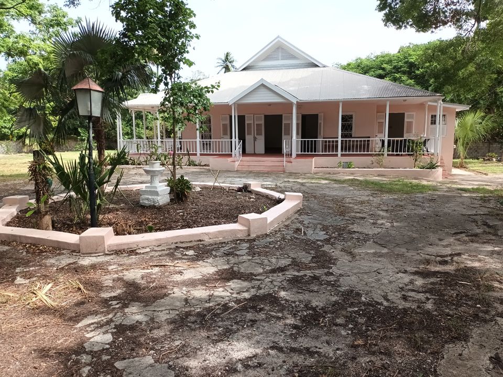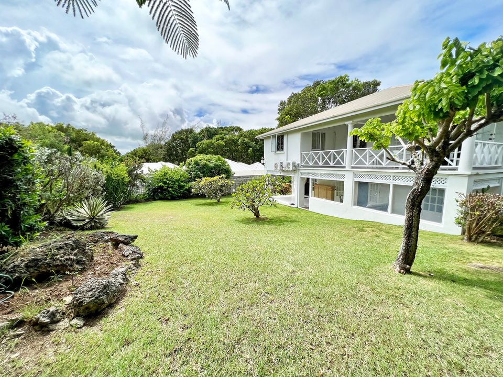Main Content
Property Details
St. George, BarbadosRowans Park 183
- 4 Bedrooms
- 3 Bathrooms
- 11,880 sq. ft. Land Area
- 3,487 sq. ft. Floor Area
Reference # - BB36939
Located in a private cul-de-sac in the popular neighbnourhood of Rowans Park this two-story home offers 4 bedrooms and 3.5 bathrooms with two covered car ports. Rowans 183 is a well-built family home. The main entry leads from a small front patio into a large open plan living, dining and entertainment room which offers high ceilings and natural light. From the living room is a side patio overlooking the garden. All three bedrooms are located on the windward side of the home and offer large cupboards with ample storage. The main bedroom has an en-suite bathroom whilst the two other bedrooms share a bathroom. The kitchen is at the rear of the property which also has an internal stairwell that leads to another bedroom and en-suite bathroom. Due to the natural lay of the land this level can be easily accessed by driving into either of the two car ports. Adjacent to the car ports is a laundry room and powder room. To the rear of the property is additional space and garden. This home would benefit from some modernization and new kitchen. It is an excellent opportunity for a large or growing family that could also benefit from the additional bedroom downstairs as an office, salon or small gym.
- Fenced
- High Ceilings
Mortgage Calculator
Enter the following details and calculate the approximate value of the mortgage payments on the new property you may be considering.
It would be wise to contact your bank or financial institution for a firm quotation before proceeding.

