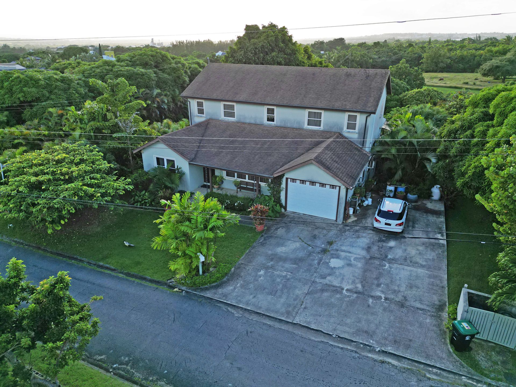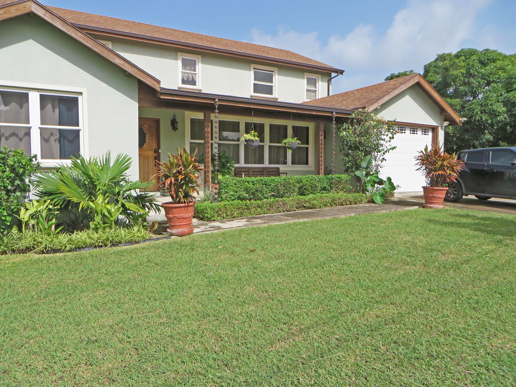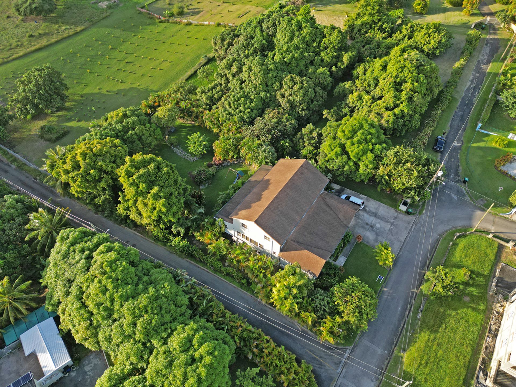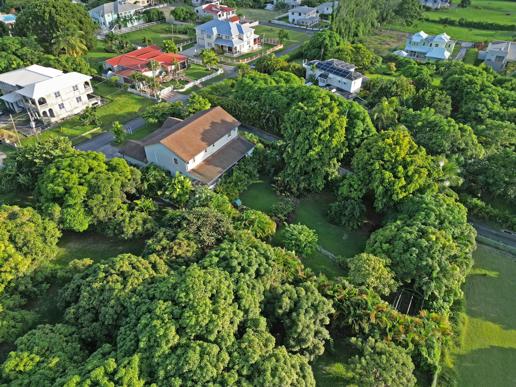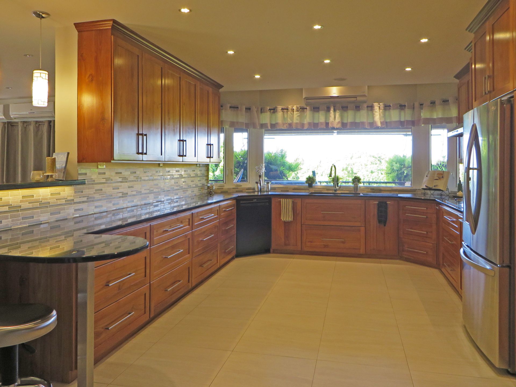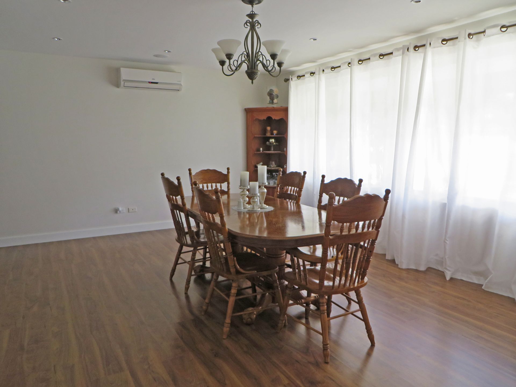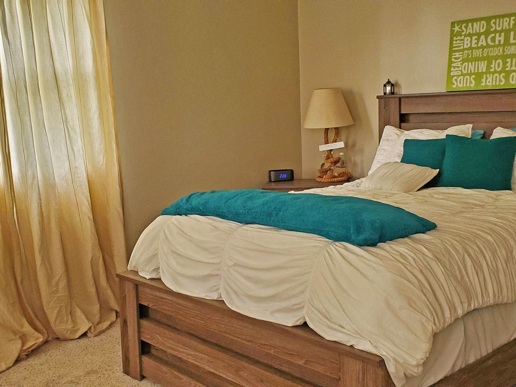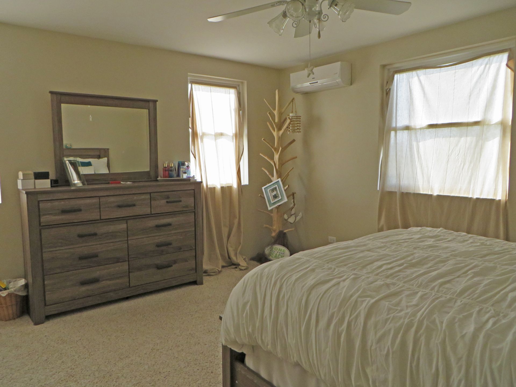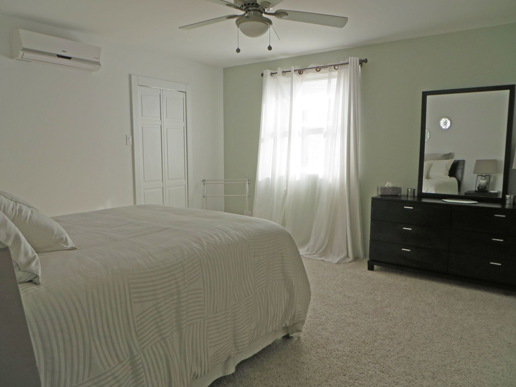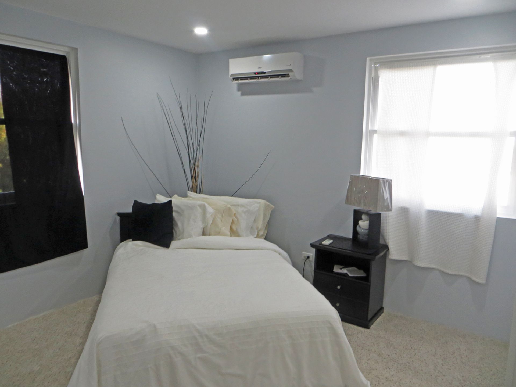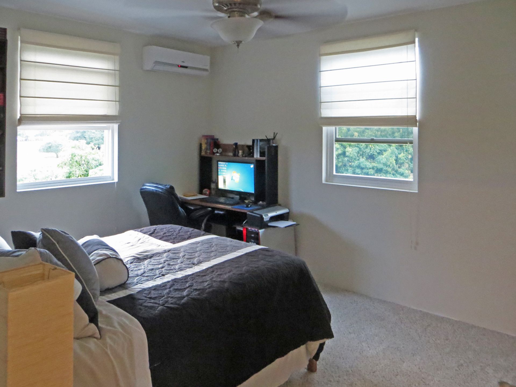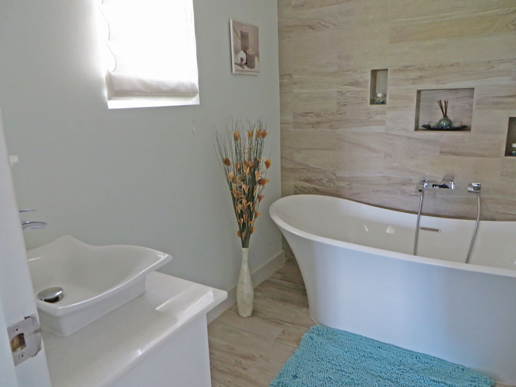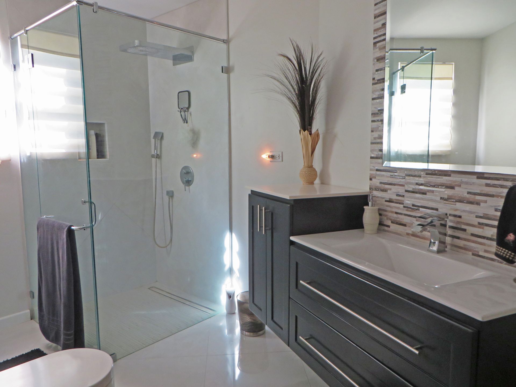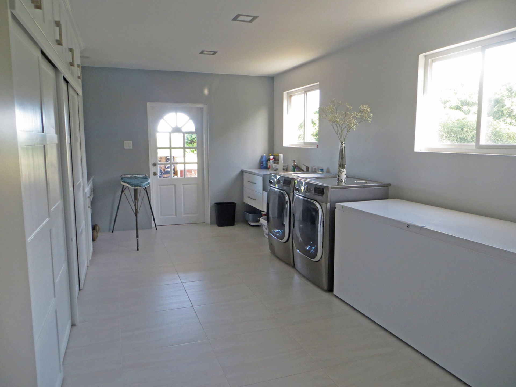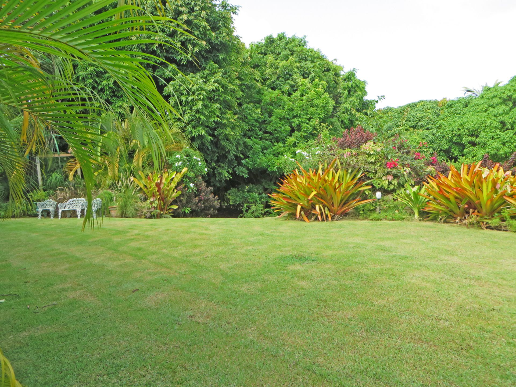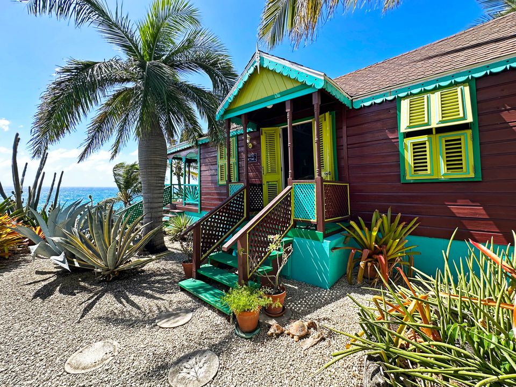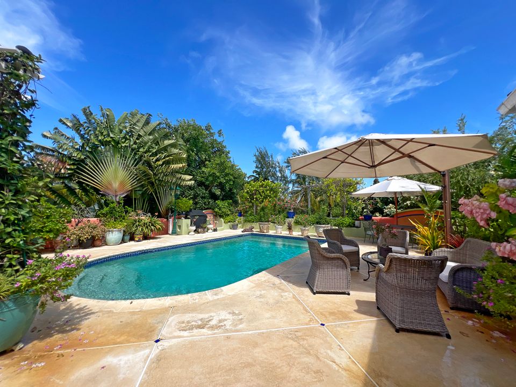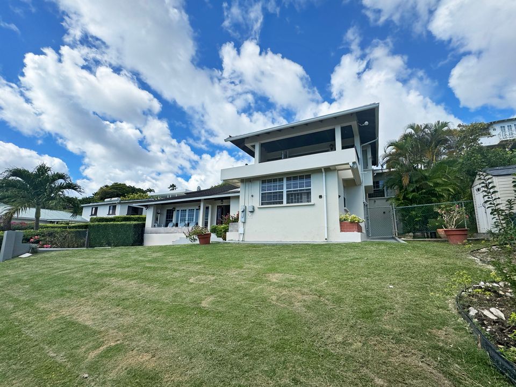Main Content
Property Details
St. George, BarbadosRowans Lot 33D
- 5 Bedrooms
- 4 Bathrooms
- 22,044 sq. ft. Land Area
- 7,084 sq. ft. Floor Area
Reference # - BB41261
Rowans 33D: A Spacious and Charming Family Home in St. George
Nestled in the highly sought-after neighborhood of Rowans in the parish of St. George, Rowans 33D offers the perfect blend of comfort, functionality, and style. Built in 2014, this impressive 5-bedroom, 4-bathroom residence spans three levels and is thoughtfully designed for modern family living.
Sitting on a generous 22,044 sq. ft. lot, with a home size of 7,084 sq. ft., this property exudes charm and warmth with its mix of wood laminate floors, tile, and carpeting, creating a cozy and inviting atmosphere.
Key Features:
Spacious Living Areas: The entry-level boasts an en-suite bedroom with a walk-in closet, a dedicated home office, a large open-plan living and dining area, and a well-appointed kitchen. The level also includes a full bathroom and an expansive laundry room featuring a convenient laundry chute.
Family-Oriented Design: The first floor houses four additional bedrooms, all with walk-in closets, two shared bathrooms, and a versatile bonus room ideal for an office or extra storage.
Outdoor Living: Enjoy outdoor entertaining on the beautiful deck complete with a grill, overlooking a lush backyard filled with fruit trees.
Modern Conveniences: The home is fully air-conditioned, equipped with ceiling fans throughout, and approved for solar panel installation. Cool breezes naturally flow through the property, enhancing its comfortable ambiance.
Practical Basement: The large basement spans the footprint of the house and offers ample storage or workshop space.
Additional features include water tanks for added utility, a thoughtful design layout, and the potential for sustainable energy solutions.
- AC Central
- AC Split
- Burglar Bars
- Cable
- Car Port
- Ceiling Fans
- Dryer
- Eco-friendly
- Excellent Light
- Fenced
- High Ceilings
- Home Office
- Internet
- Irrigation
- Microwave
- Modern Kitchen
- Mosquito Screens
- Open Plan design
- Oven
- Pet Friendly
- Pets Allowed
- Refrigerator
- Security Camera
- Stove
- Walk-In Closet
- Washing Machine
- Water Pump
- Water Tank
Mortgage Calculator
Enter the following details and calculate the approximate value of the mortgage payments on the new property you may be considering.
It would be wise to contact your bank or financial institution for a firm quotation before proceeding.

