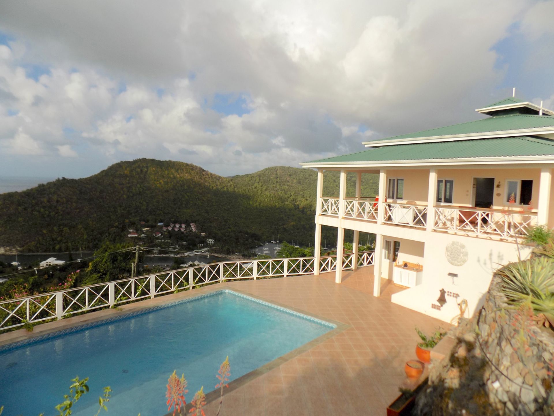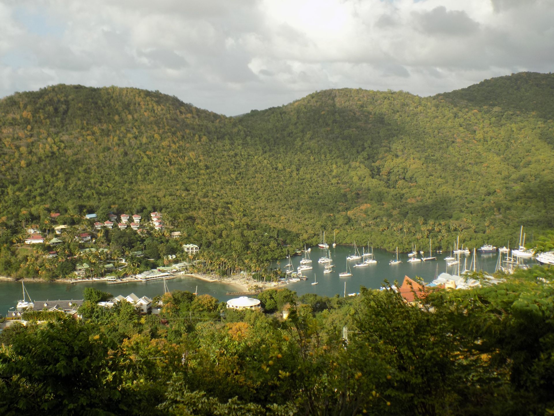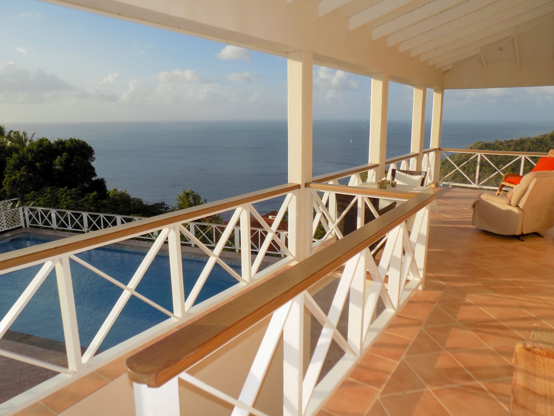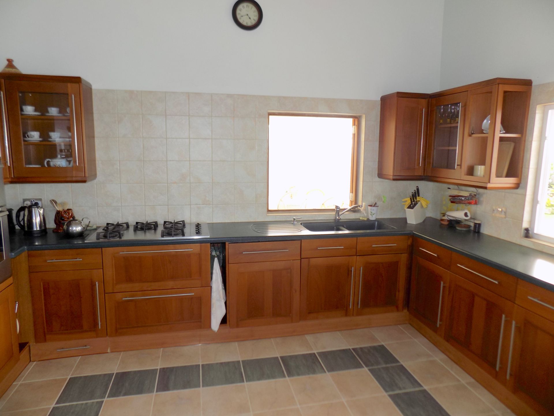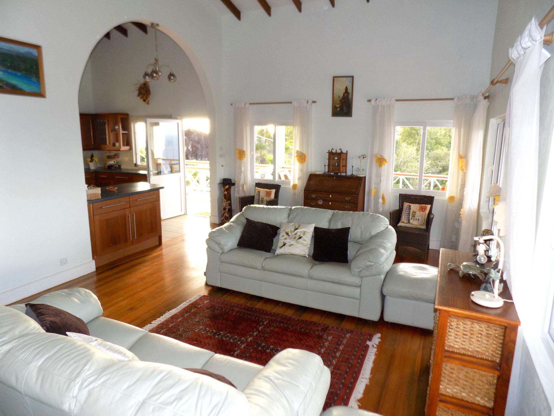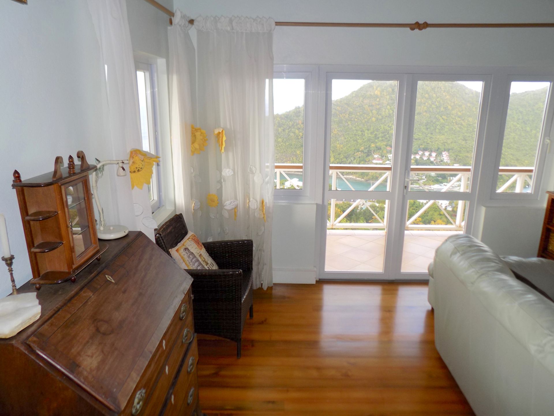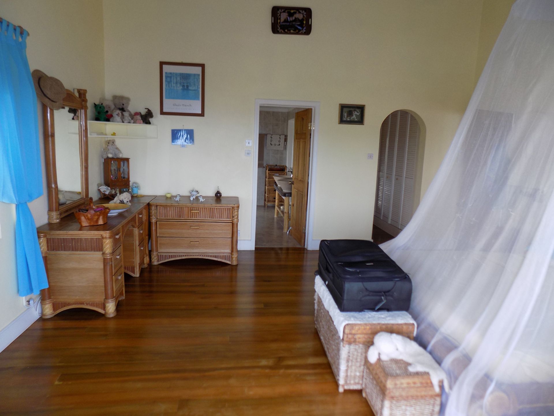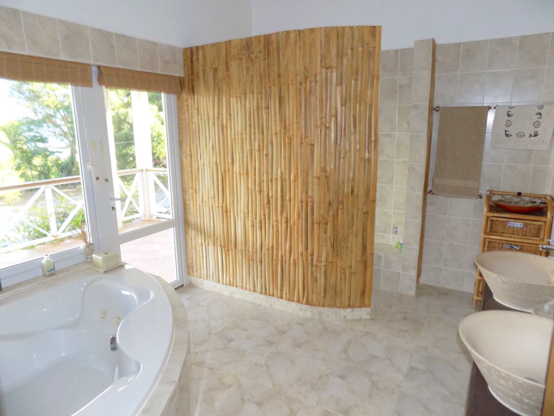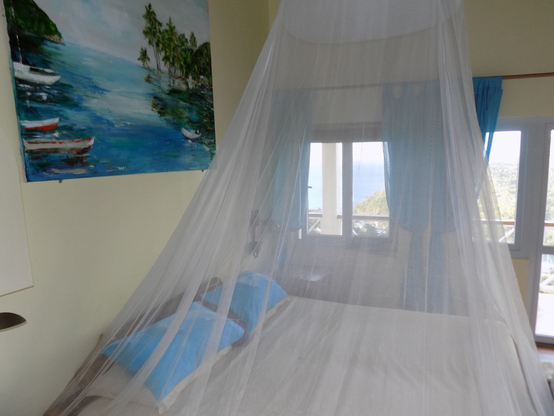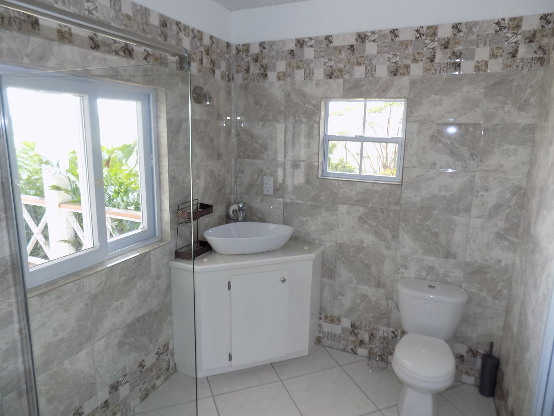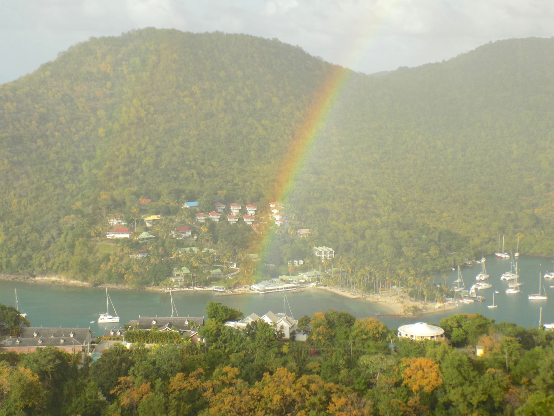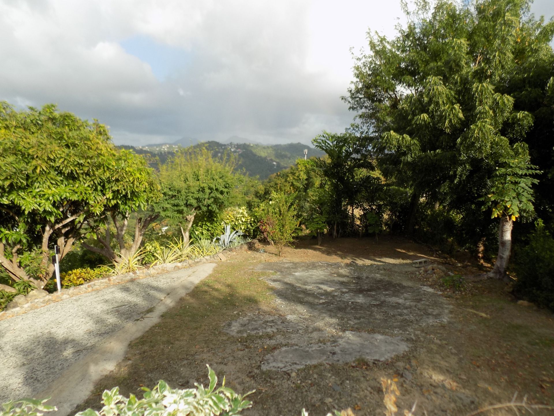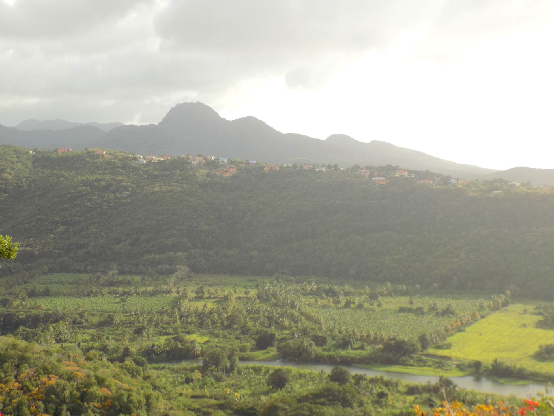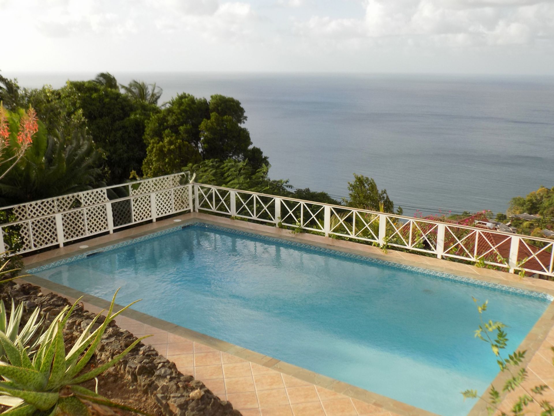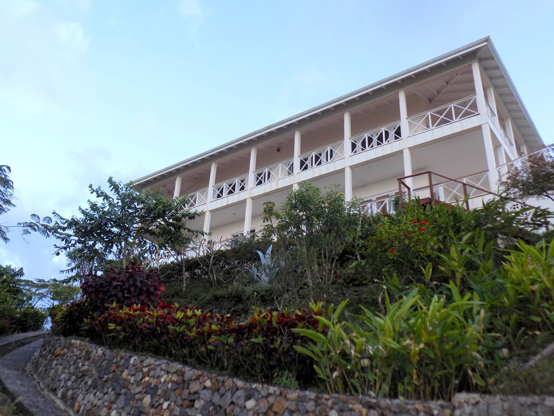Main Content
Property Details
Marigot Bay, Saint LuciaKayansyel
- 3 Bedrooms
- 3 Bathrooms
- 33,064 sq. ft. Land Area
- 2,500 sq. ft. Floor Area
Reference # - L1460
Kayansyel is situated on two plots of land comprising approximately ¾ Acres, on the highest ridge overlooking Marigot Bay. Both plots of land enjoy stunning panoramic views, especially the one the house is built on, which has truly amazing 360° views.
The construction of the house was started in January 2004 and was basically complete by the end of September 2004.
The house consists of three bedrooms each with their own en-suite bath/shower room. The upper level (first floor) has terraces surrounding the house, some covered and some not. There is also a small section of garden, with a garden shed at this level.
Enjoying the best views at this level is the master bedroom, which has a walk-in closet, en-suite bathroom with a corner Jacuzzi tub and large shower, double vanity & wash-basins. Also present is a study, which may be converted into a fourth bedroom, for additional guest accommodation. The villa features a good sized sitting room and kitchen, large inside/outside dining room, with a nearby cloakroom and utility room.
The accommodation on the lower level (ground floor), consists of two bedrooms each with their own bathroom. There is a living area between the bedrooms, which has a small linear galley kitchen on the back wall; allowing this section to become self-contained. There are also two storage rooms and a laundry room. This level has covered terraces on three sides, along with a large uncovered area of tiled pool deck with hot and cold shower. The pool measures 36' x 18' with a depth ranging from approximately 3' to 8' deep.
Below the pool deck is a small room that houses pool equipment and generator.
The house has water storage in two separate tanks, with a total capacity of 25,000 gallons. From the access-road there is a moderately steep, but short drive leading onto a flat parking/turning area, with double car port and enclosed work bench and more storage areas.
- Sea View
- Near Beach
- Luxury Homes
Mortgage Calculator
Enter the following details and calculate the approximate value of the mortgage payments on the new property you may be considering.
It would be wise to contact your bank or financial institution for a firm quotation before proceeding.

