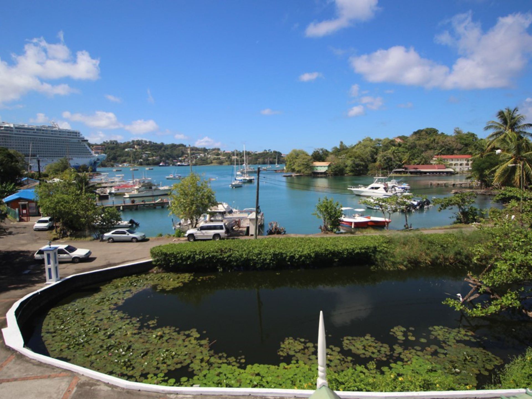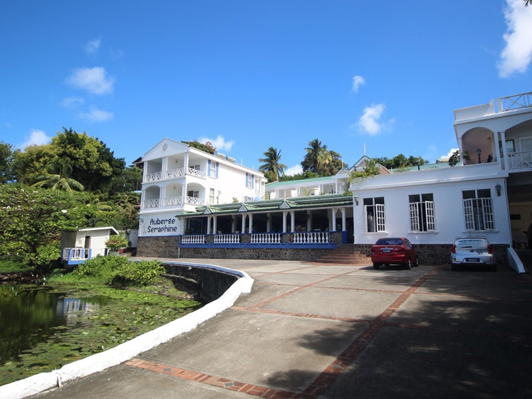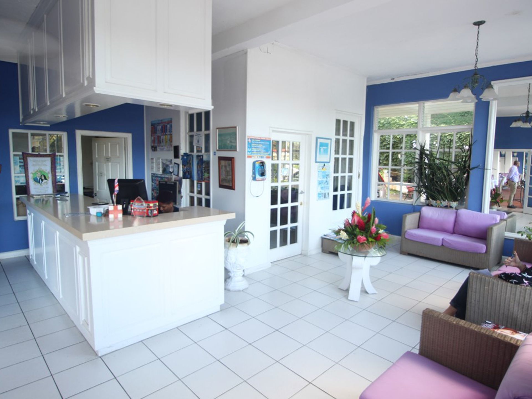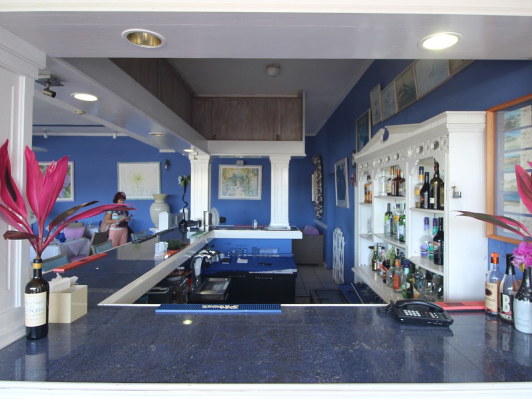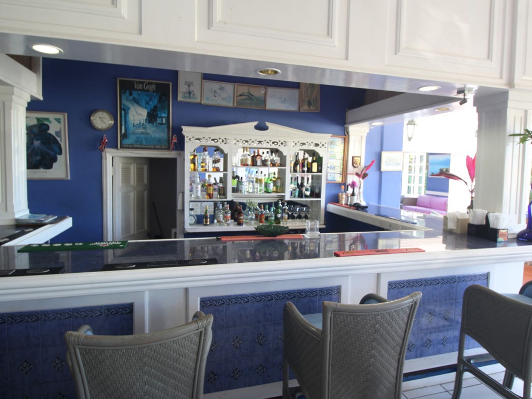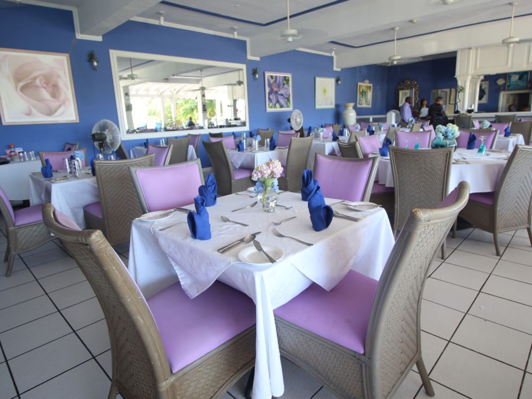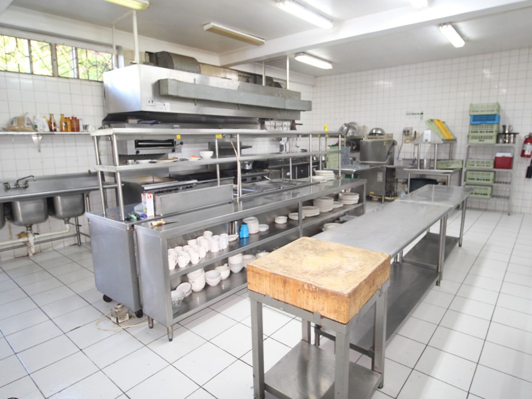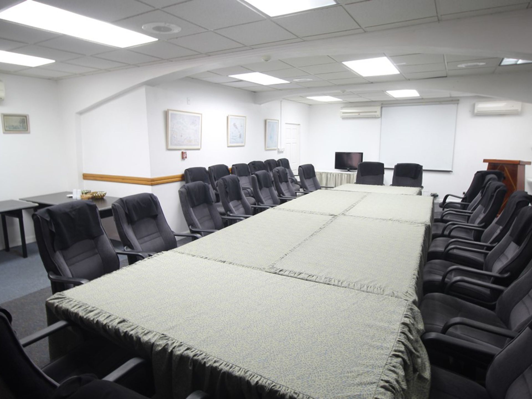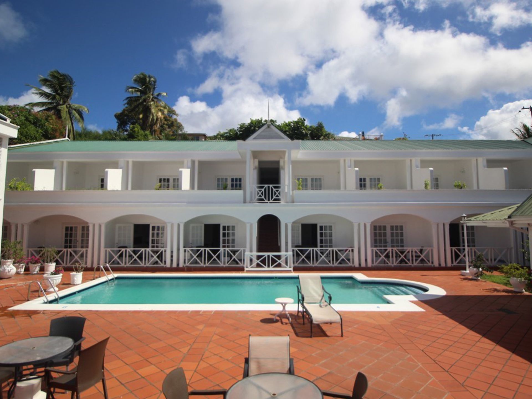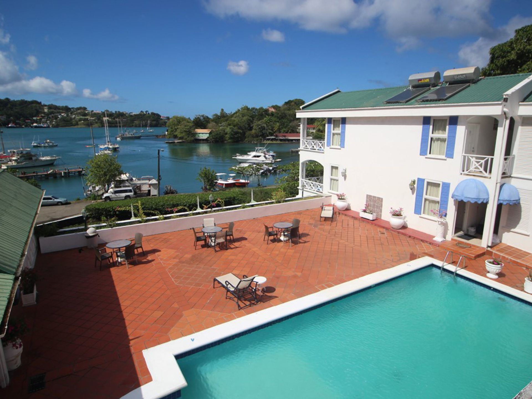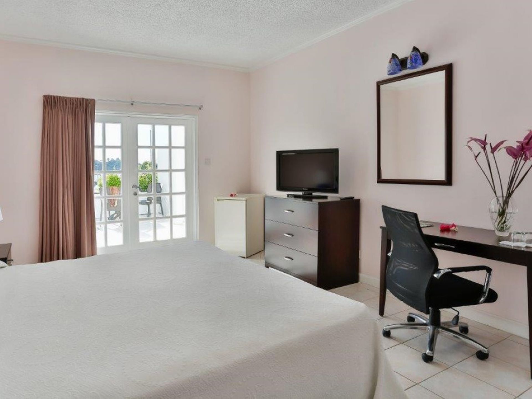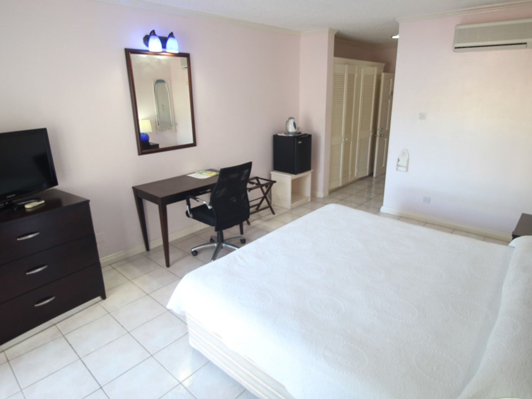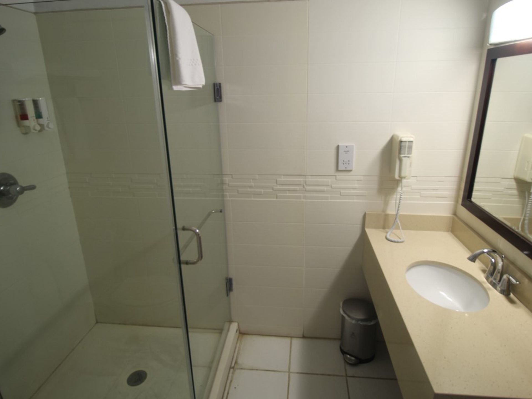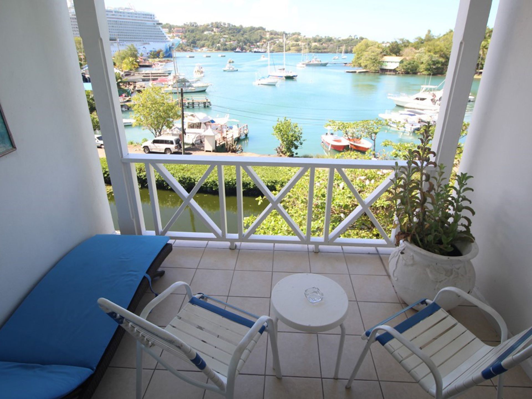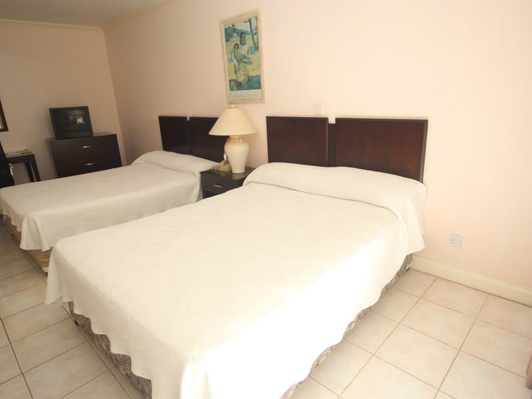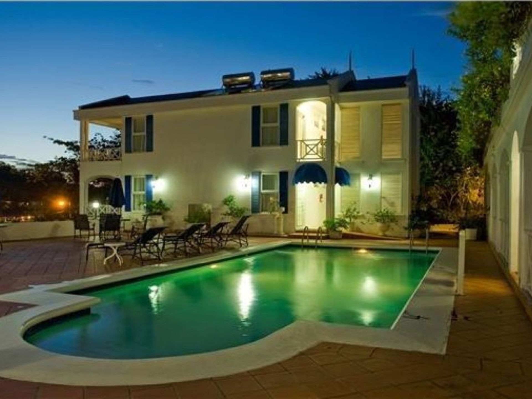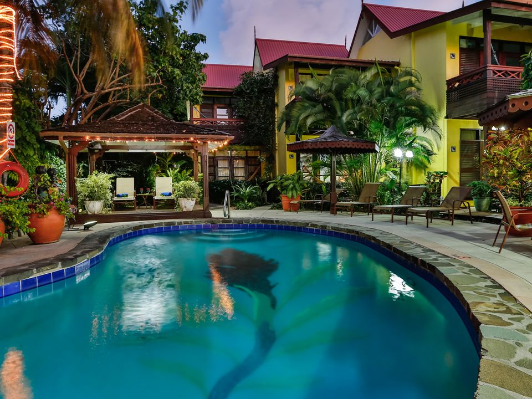Main Content
Property Details
Castries, Saint LuciaHotel Auberge Seraphine
- 28 Bedrooms
- 28 Bathrooms
- 25,126 sq. ft. Land Area
- 28,811 sq. ft. Floor Area
Reference # - LC1946
A place of interest in St. Lucia's marine history, Ganter's Bay in Castries is also the location of "Hotel Auberge Seraphine", built in 1993 and operated since then by a St. Lucian family. Overlooking the mast of the day charter boats and the grandeur cruise ships as they visit St. Lucia, this is a solid investment opportunity with its additional revenue streams from its in-demand restaurant, bar conference rooms, etc. This property maintains a very good reputation with its business clientele as seen from its high level of repeat from this niche The attraction and value of this property lends itself to a range of other business/investment opportunities because of its design and unique location.
The property is just a few minutes' drive from GFL Charles Airport which is serviced by regional airlines and private jets with connections to most other Caribbean islands.
Main features:
five (5) attractive, well-maintained buildings over three levels; twenty-eight (28) en-suite bedrooms with balcony; conference room seating up to 45, and private meeting room that seats 11; 36-foot-long swimming pool; fully-equipped commercial kitchen.
Its waterside position offers charming day-and-night time views from the spacious restaurant, outdoor entertainment areas, and private balconies, sweeping from the property's picturesque lily pond with a famous "tree of egrets", across calm harbor waters to the silhouette of historic Morne Fortune, south of the capital. Architectural details include decorative columns, glass blocks & wooden cathedral ceilings, while local red clay tile is used to an attractive effect around the pool & entertainment deck. Interior finishes include built-in furniture & granite counters in the bed/bathrooms, ceramic tiling in the rooms & high traffic areas, and locally carved wood fretwork on the restaurant balcony.
MORE INFO AVAILABLE ON REQUEST
Mortgage Calculator
Enter the following details and calculate the approximate value of the mortgage payments on the new property you may be considering.
It would be wise to contact your bank or financial institution for a firm quotation before proceeding.

